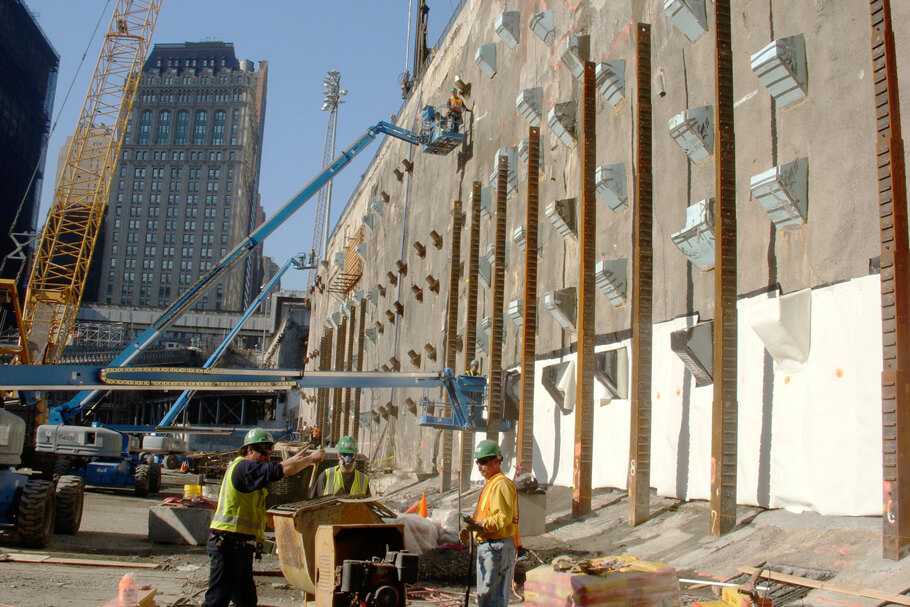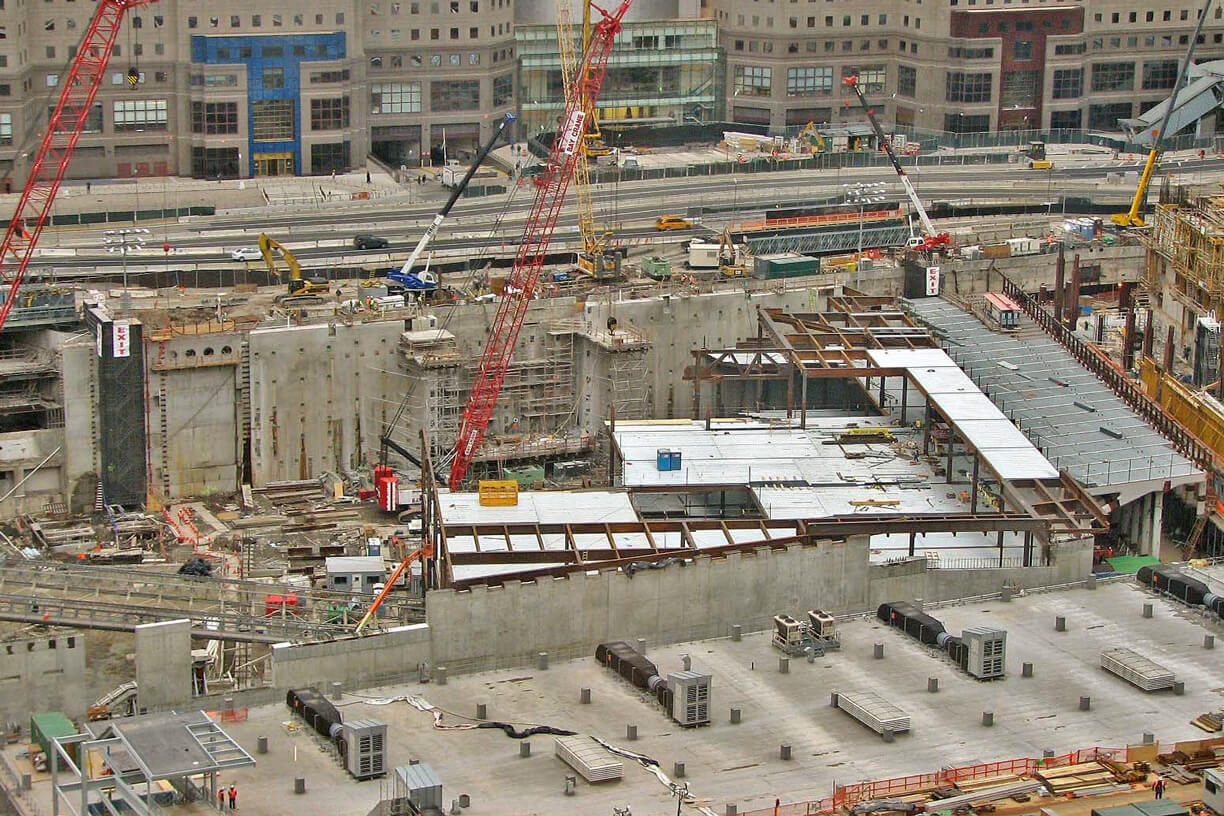
Building the World Trade Center Liner Wall
This project (contract 115619) involved excavation for the construction of the original World Trade Center Site supported by slurry walls which created what became known as the “bathtub”. After the September 11 tragedy, the bathtub was re-excavated and the existing slurry walls were supported utilizing temporary tiebacks. The 911 Memorial design provided for the construction of a new reinforced concrete wall (liner wall) as much as six feet thick and sixty feet high along the length of the west slurry wall. Lateral support of the liner wall in non-public areas was provided with shear walls while the public area utilized permanent corrosion resistant tiebacks. Vertical support of the liner wall was accomplished with the construction of caissons and core beams.
A prominent feature of the museum is an exposed sixty feet long, full-height section of the original slurry wall. As this existing section is not structurally adequate, a new wall was constructed behind the existing wall utilizing alternating pilaster pit construction. Seven pits five feet by seven feet in dimension were excavated, mostly by hand, to depths up to seventy feet below street grade. A combination of steel plate and timber lagging, and drilled core beams provided the excavation support for the pits which were subsequently waterproofed and backfilled with reinforced concrete. Prior to performing any of pilaster work, a slurry wall was constructed around the site to provide water cutoff and the “mini-bathtub” was dewatered.
Installation of 8,500 cubic yards of concrete
Installation of 1,300,000 pounds of rebar
Installation of 55 foot-long laminated steel plate core beams
Installation of 183 tiebacks
Installation of temporary work including cut-off wall, jet grouting, and an elevated work platform for tieback installation

